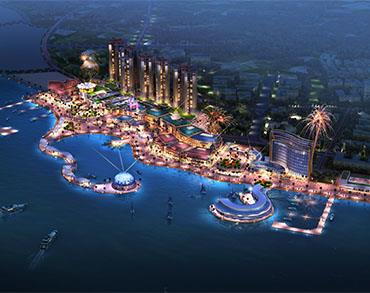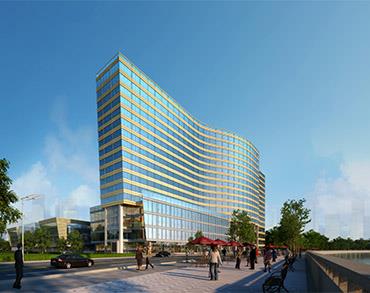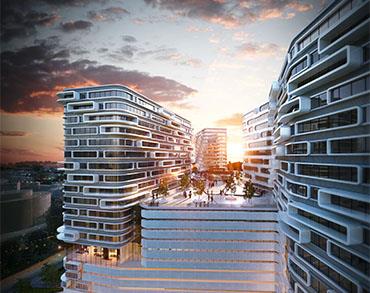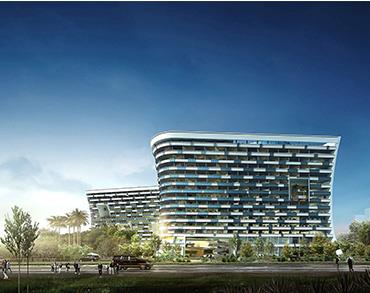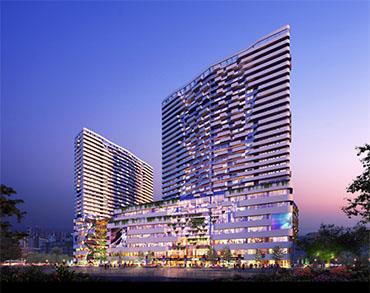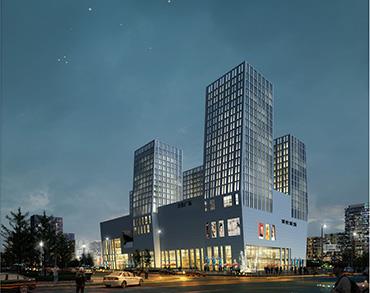Xiangyun Lingyun Mansion
Location: Liuzhou, Guangxi
Starting date: 2019
Status: under construction
Area: 140098.13 square meters
Type: High-rise residential and commercial
Service:architectural design
There are Hangwu Primary School and Hangsheng Middle School around the land, and Liuzhou Military Museum and Liuzhou Zoo to the east. The supporting educational resources are perfect.
The total land area of the project is 36794.94m² (55.19 mu, including the landscaping land of 3259.32 m²).The current situation of the land is workshop, and the terrain is relatively smooth.Except for the planned road in the southeast, Hangwu Road and Hangsheng Road are all existing urban roads. The northwest corner of the land is the existing urban green space.
The land area is 36794.94m², the total construction area is 140098.13m², and the total construction area is 91987.35m ². Nine 18-storey high-rise residences are arranged.Building 3, 6 and 7 of above ground are 18-storey high-rise residences with a height of 56.50M.Buildings 1, 4, 8 and 9 are 18-storey high-rise residences with a height of 56.95 meters. Commercial outlets are set on the first floor of the podium building.Building No. 5 is an 18-storey high-rise residential building with a height of 54.45m, and Building No. 2 is an 18-storey high-rise building with a height of 56.95m. There are businesses on the first and second floors to the west of the podium building.On the north side, there are community work rooms and public service rooms on the first floor of the podium building, elderly activity center, youth activity center, home care service rooms and public toilets, and local property management rooms on the second and third floors.The underground part has one basement, the north part has two basements, and there is a civil air defense basement, which is usually used as an ordinary underground garage and a non-motorized garage.

