-

-
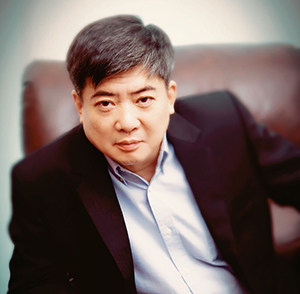
Shen Yaoming

-
Education
Bachelor
-
Expertise
Green Ecological building
Eco-green Agricultural Planning
BIM Strategic research
Shen Yaoming
President
Mr. Shen Yaoming is the founder and president of CADRO. He guide us to continue to expand for EPC in B&R / green ecological building / eco-green agricultural planning / BIM ect.
Education Background
▲1978.3-1982.1 Wuhan University of Technology
Bachelor degree of Industrial and Civil Building(Structure)
▲1998.9-2001.7 Wuhan University of Technology
Master Education Training of Construction Management
Featured Items: -
-
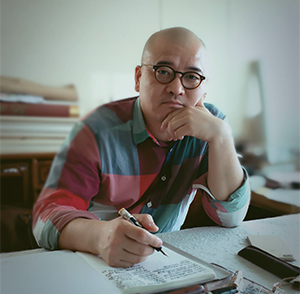
Shen Yaodong

-
Education
Bachelor degree of Architectonics, Tongji University(graduated in 1993)
-
Expertise
Architectural Design
Planning
BIM Application
Shen Yaodong
Vice-President/ Chief Architect
Certified Planner / Class One Registered Architect
Since 1995 Mr. Shen has been working in CADRO. He is good at the design of Urban complex/Hospital/Hotel
Personal Achievements of Project Leader/Chief Architect
1. Chuangang Health & Science Comprehensive Building of Sichuan Province People’s Hospital, is located in Chengdu, total floor area is 80,088 sq.ms.
2. Dujiangyan Balan plaza is a complex building, is located in Chengdu, total floor area is 110,900 sq.ms.
3. Wawushan Jinhuaqiao Area Building is a scenic spot construction, is located in Hongya county, Meishan city, Sichuan, total floor area is 22,071 sq.ms.
4. Sanya Tianya Resort Renovation Project is a five-star hotel, is located in Sanya city, Hainan. Total floor area is 82,078 sq.ms. The project was awarded the first prize in BIM Competition of Chinese Construction in 2015.
5. Guanghan Balan Plaza is a huge complex building, is located in Guanghan city, Sichuan. Total floor area is 200,000 sq.ms. The project was awarded the Golden prize in Jingong Prize of Architectural Design in 2014.
6. Chongzhou. Tang’an Mansion is a residence, is located in Chongzhou city, Sichuan. Total floor area is 194,793 sq.ms.
Featured Items: -
-
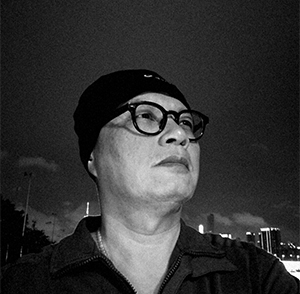
Shen Chijun

-
Education
Bachelor degree of Architectonics, South China University of Technology (gratuated in 1982)
-
Expertise
Architectural design
Planning
Project management
Shen Chijun
Vice-President, Chief Architect
Class One Registered Architect, Senior Achitectural design Engineer
Since 2001 Mr. Shen has been working in CADRO. He is good at the design of urban complex, commercial Street, cultural Building, hotel
Personal Achievements of Project Leader/Chief Architect
1. Zhanjiang Rongji International Plaza is a complex building, is located in Zhanjiang city, Guangdong. Total floor area is 110,000 sq.ms.
2. Jinsha Bay Plaza is a complex building, is located in Zhanjiang city, Guangdong. Total floor area is 250,50 sq.ms.
3. Jieyang Cultural Square and Broadcast Tv Centre Building is located in Jieyang city, Guangdong. Total using land is 22,071 sq.ms. Total floor area of Broadcast Tv Centre Building is 32,800 sq.ms.
4. Zhanjiang Yinlong Mall is a complex building, is located in Zhanjiang city, Guangdong. Total floor area is 100,000 sq.ms.
5. Zhanjiang Ledaju is a residence, is located in Zhanjiang city, Guangdong. Total floor area is 136,100 sq.ms.
6. Fisherman’s Wharf of Zhanjiang is an urban complex, , is located in Zhanjiang city, Guangdong. Total floor area is 810,100 sq.ms.
Featured Items: -
-
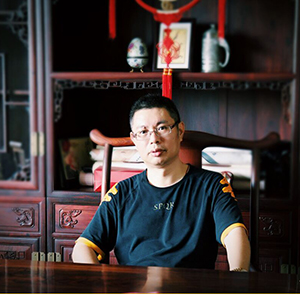
Liu Xiaoping

-
Education
Bachelor Degree of Architectonics,South China University of Technology(graduated in 1988)
EMBA ,South China University of Technology(graduated in 2001) -
Expertise
Architectural Design
Enterprise Management
Liu Xiaoping
Vice President, Senior Achitectural design Engineer
Liu Xiaoping has 29 years of experience in Architectural Engineering. Since 2003 Mr. Liu has been working in CADRO. He is good at the design of Residential Construction/Villa & Apartment/Urban Complex/Hospital ect.
Personal Achievements of Project Manager
1. Huamei Building, Shantou is a complex building, which was awarded the second & Third class prize of design in Ministry of Construction
2. Ocean Terminal, Guangzhou is a complex building, which was awarded the second&Third class prize of design in Ministry of Construction
3. Jingxing Hotel, Guangzhou was awarded second&Third class prize of design in Ministry of Construction
4. Building for Outpatient & Inpatient Services of the Second People' s Hospital,Guangzhou
5. Poly Fengxiang Garden.
6. CITIC Shanyu Lake.
7. Poly 21 Century Home.
8. Ploy Dragon Garden.
9. Poly Tongxinyuan is a residence. Total floor area is 141,278 sq.ms.
10. Poly Flower City Garden, Guangzhou is a residence. Total floor area is 500,000 sq.ms.
11. China Merchants Golden Valley Creative Park, Guangzhou
12. Yiyunxi City, Foshan.
13. Poly Dongjiao, Guangzhou is a residence. Total floor area is 136,100 sq.ms.
14. China Merchants Yiyun Mansion is a residence. Total floor area is 313,721 sq.ms.
15. Shanlin Lake Shang City.
16. Fuyou City of Fangcun District, Guangzhou.
Featured Items: -
-
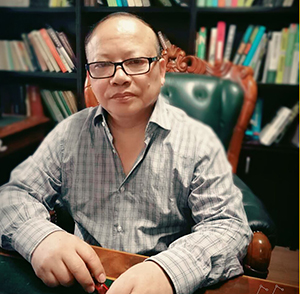
Chu Jiangtao

-
Education
Bachelor degree of Industrial and Civil Architecture, Wuhan Architectural Materials Industrial College (graduated in 1982)
-
Expertise
Architectural Structure design
Project management
Chu Jiangtao
Vice-President
Class One Registered Structural Engineer
Senior Architectural Structure Design Engineer
Since 2004 Mr. Chu has been working in CADRO. He is good at the design of Urban Complex, Residential Community, School, Hospital ect.
Personal Achievements of Principal Structural Design
1. Jiangxia Top Ecological Park is a residence. Total floor area is 140,000 sq.ms.
2. Inpatient Building/ Medical Technical Building of Huangzhou People' s Hospital is a public structure. Total floor area is 35,981 sq.ms.
3. Sanxia Electric Professtinal Collegel is a public structure. Total floor area is 45,700 sq.ms.
4. Jianshi Courty Professional Educational Centre is a public structure. Total floor area is 210,300 sq.ms.
5. Coast City High-rise Apartment Building(Second Phase) is a residence. Total floor area is 51,670 sq.ms.
6. Laifeng Courty Pubilc Security Bureau Command Center is a public structure. Total floor area is 16,046 sq.ms.
7. Beihu Compus City Tianmen Professional College (First Phase) —Public Structure 940,000 sq.ms.
Featured Items: -
-
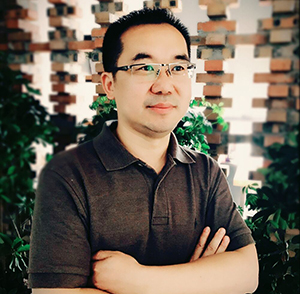
Li Ke

-
Education
Bachelor degree of Architecture, Chongqin Architectural University (graduated in 1996)
-
Expertise
Architectural design
Marketing planning design
Li Ke
Vice-President,Chief Architect
Class One Registered Architect,Senior Architectural Planning design Engineer
Since 2004 Mr. Li has been working in CADRO
Personal Achievements of Project Leader/Chief Architect
1. Hanlin mingyuan,total floor area is 206,000 sq.ms.
2. Caifu New World,total floor area is about 61,000 sq.ms.
3. Loushanguan Town Panlong New District Project, Tongzi county ,total floor area is about 102,000 sq.ms.
Featured Items: -
-
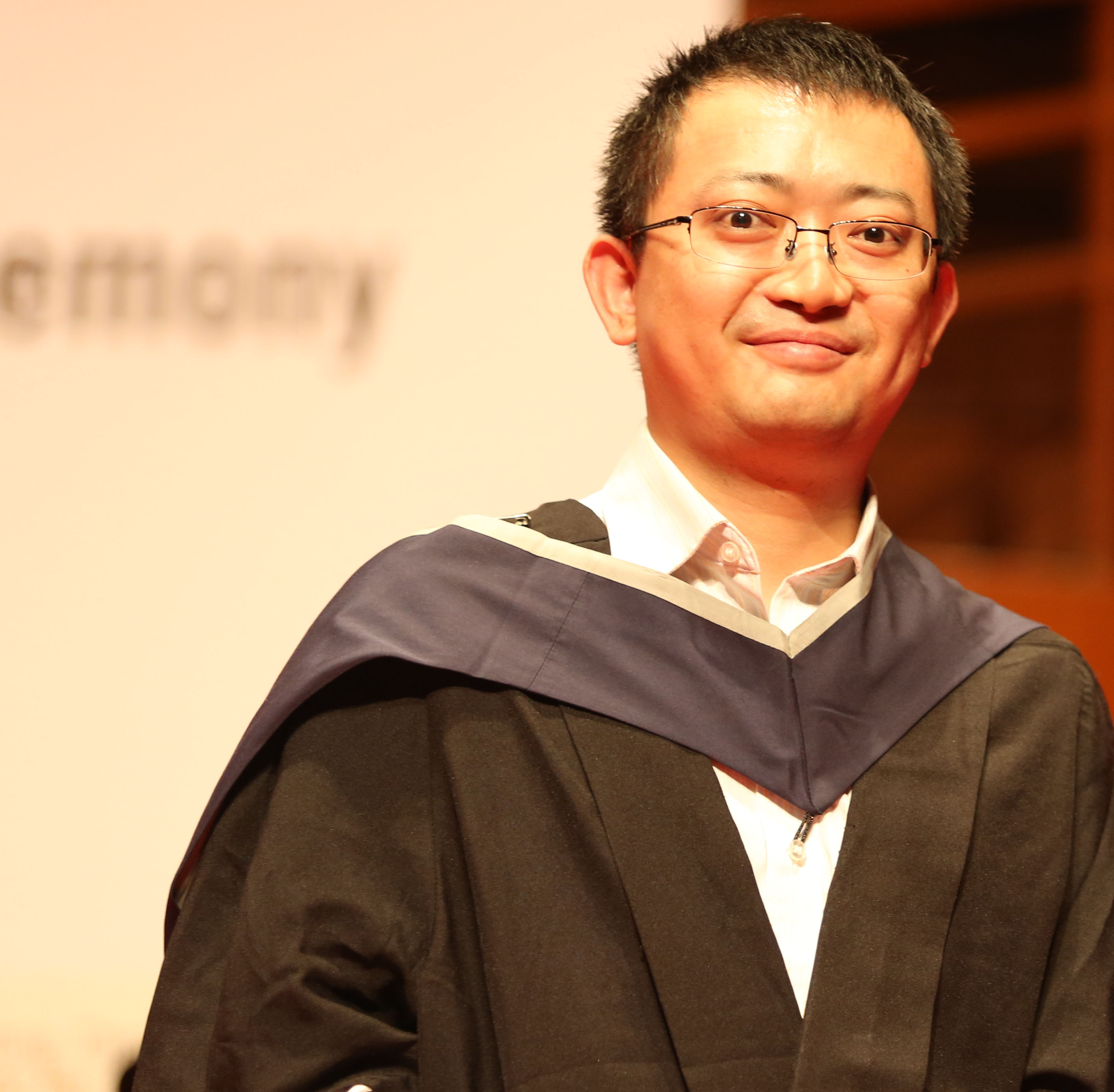
He Jidong

-
Education
Bachelor degree of Tourism management, Sichuan University Master of Real Estate, Hong Kong University
-
Expertise
Overall planning and Scheme design of scenic spots
He Jidong
Vice-President
Special researcher, School of tourism, Sichuan University
Special professor of Sichuan University of light and Chemical Technology
He has been engaged in the tourism industry for nearly 20 years and once served as the marketing director of JIANMENGUAN scenic spot (national key scenic spot, National Forest Park and national AAAAA scenic spot);
General Manager of Wawu mountain scenic spot (National Forest Park, national AAAA scenic spot);
Long term investment consultant and senior professional manager of cultural tourism projects in many district and county governments and investment institutions;
He has rich experience in cultural tourism project investment decision-making, land acquisition, compliance process, Schedule control of development, brand creation, etc.
Personal Achievements of Project
He has been responsible for the overall planning, overall planning and scheme design of more than 80 scenic spots;
It has successfully provided full technical guidance services for more than 40 scenic spots to create national A-level scenic spots, provincial tourist resorts and national ecotourism demonstration areas, and facilitated a large number of investment institutions and local governments to reach the cooperation in cultural and tourism projects.
He is an expert senior manager with practical experience and professional tourism education background in travel agencies, scenic spots, tourism hotels, tourism planning, tourism e-commerce, tourism media and other industries.
Featured Items: -
-
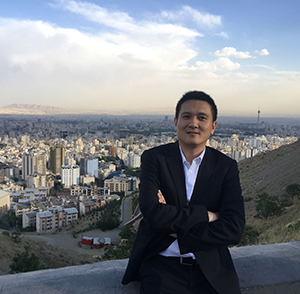
Chen Qiang

-
Education
Master Engineering
-
Expertise
Project Management
BIM Software Development
BIM Application
Chen Qiang
President Assistant/BIM Technical Director
Mr. Chen Qiang is the president&BIM technical director of CADRO who goes in for architectural information research. He has a rich experience for construction management software development. He developed the IMS of SCADRI. Since 2006 he has studied for BIM application in construction and has developed the operating management system based on BIM. Recently he participates positive in expanding for EPC in B&R.
Education Background
▲1997.9-2001.7 Hunan University
Bachelor degree of Information Management and Information System
▲2009.3-2011.12 South China University of Technology
Master of Engineering of Project Management
Featured Items: -
-

Liu Haiyan

-
Education
Bachelor degree of Architectonics, Jiangxi Industry University(graduated in 1997)
-
Expertise
Architectural Design
Liu Haiyan
Chief Architect
Class One Registered Architect, Senior Achitectural design Engineer
Liu Haiyan has 27 years of experience in Architectural design. Since 2003 Ms.Liu has been working in CADRO. She is good at the design of Residential Construction, Villa & Apartment, Urban Complex, Hospital ect.
Personal Achievements of Project Leader/Chief Architect
1. World Financial Center, Shenzhen is a complex building. Total floor area is 150,000 sq.ms.
2. Garbage Disposal Incinerator Of Longgang District, Shenzhen
3. Medical Teaching Building/Office Building Of Jinnan University
4. Party School of Nanchang Municipal Committee
5. Building for Outpatient & Inpatient Services of the Second People' s Hospital, Guangzhou
6. Hunan Nonferrous Geological Survey Building
7. Ploy Dragon Garden
8. Poly Tongxinyuan is a residence. Total floor area is 141,278 sq.ms.
9. Poly Flower City Garden, Guangzhou is a residence. Total floor area is 500,000 sq.ms.
10. China Merchants Golden Valley Creative Park,Guangzhou
11. Yiyunxi City, Foshan.
12. Poly Dongjiao, Guangzhou is a residence. Total floor area is 136,100 sq.ms.
13. China Merchants Yiyun Mansion is a residence. Total floor area is 313,721 sq.ms.
14. Shanlin Lake Shang City.
15. Fuyou City of Fangcun District, Guangzhou.
Featured Items: -
-
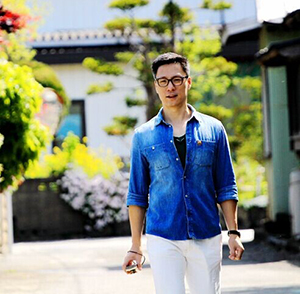
Xiong Hong

-
Education
Bachelor Degree of Industrial and Civil Architecture, Huaqiao University(graduated in 1988)
-
Expertise
Architectural Structure design
Xiong Hong
Vice-general Structural Engineer, Class One Registered Structural Engineer, Registered Supervising Engineer, Senior Achitectural Structure Design Engineer
Xiong Hong has 29 years of experience in Architectural design. Since 2003 Mr. Xiong has been working in CADRO. He is good at the design of Residential Construction/Villa & Apartment/Urban Complex/Hospital ect.
Personal Achievements of Principal of Structural Profession
1. Ploy Dragon Garden
2. Poly Tongxinyuan is a residence. Total floor area is 141,278 sq.ms.
3. Hunan Nonferrous Geological Survey Building
4. Poly Flower City Garden, Guangzhou is a residence. Total floor area is 500,000 sq.ms.
5. China Merchants Golden Valley Creative Park, Guangzhou
6. Yiyunxi City, Foshan.
7. Poly Dongjiao, Guangzhou is a residence. Total floor area is 136,100 sq.ms.
8. China Merchants Yiyun Mansion is a residence. Total floor area is 313,721 sq.ms.
9. Shanlin Lake Shang City.
10. Fuyou City of Fangcun District, Guangzhou.
Featured Items: -


