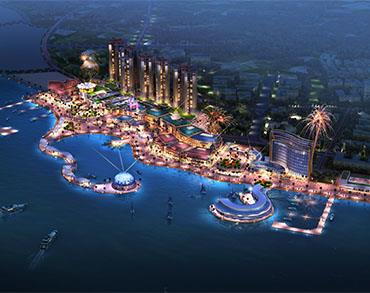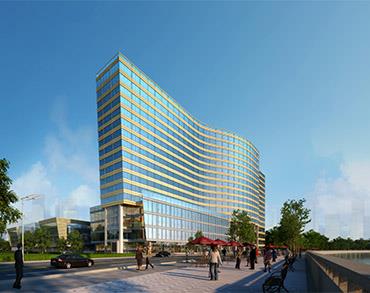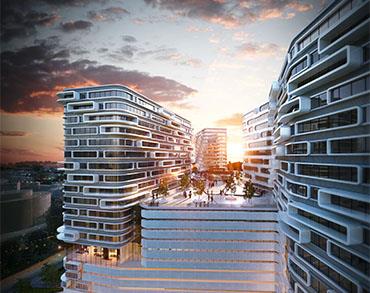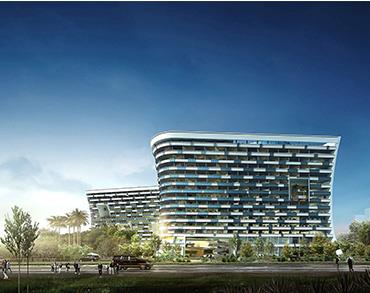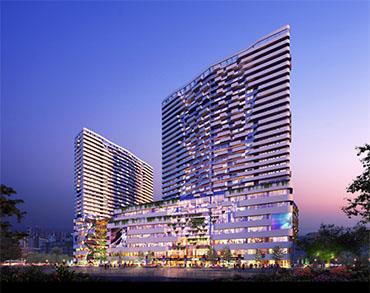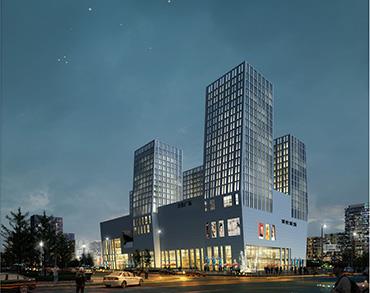Xiangyun Jiangshan Yue
Location: Liuzhou, Guangxi
Starting date:2019
Status: Under construction
Area: 240455.73 square meters
Type: high-rise residential、Supporting Commercial Kindergarten
Service: building design
The project began to design in April 2019. The project is located in the middle and south of the old airport parcel control plan in Liunan District, Liuzhou City, and is a residential land.The land is adjacent to the urban trunk road Hangyin Road, and Hangjun Road, which is adjacent to two plots of project A and B. The urban transportation is convenient.
Rich supporting facilities around the land. On the southwest side of the project are the existing Hangwu Primary School, Hangsheng Middle School and Liuzhou Social Welfare Hospital, with complete educational and medical supporting resources.The project land is east of Liuzhou Longtan Park, with rich landscape resources.
The net land area of the project is 92485.09m² (including the land area for integrated development is 7229.11㎡).Plot A covers A land area of 27430.25m², which is now A hard open space. Except for A north-south vertical overhead high-tension line on the west side of the site, the site is smooth and clean.Plot B covers a land area of 65054.84 m². Currently, it consists of several terraces of different heights, low in the south and high in the north.Elevation difference between platforms is about 5-8 meters, and most of the sites in all levels of platforms are relatively flat.On the west side of the site, there is a current road accessible vehicles to the north end of the site.
The land area is 92485.09m², the total floor area is 240455.73m ², the gross floor area is 157163.51m², and the total floor area ratio is 1.70. The project is divided into two plots A and B.

