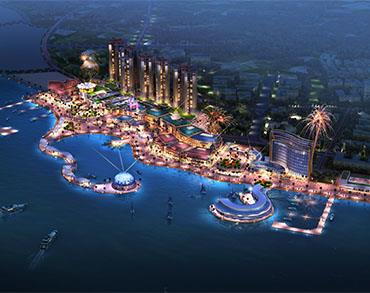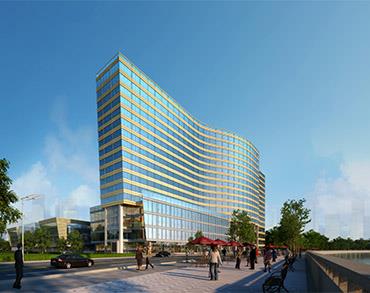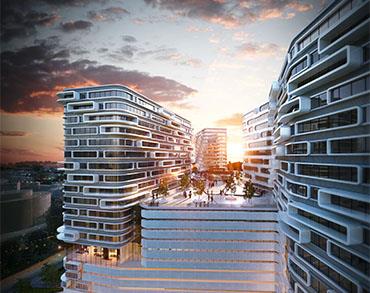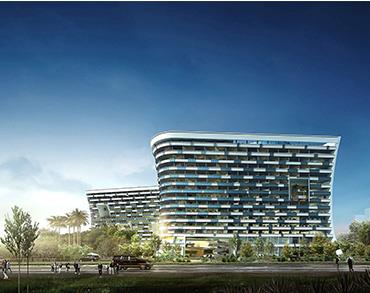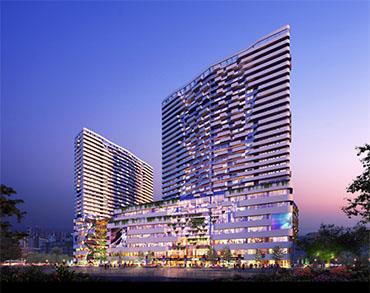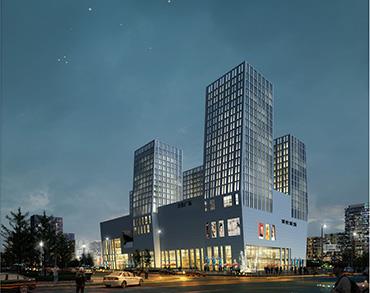Longhu Jiayuan、Longhu Jingyuan
Location:Liuzhou, Guangxi
Starting date:2019
Status: under construction
Area: 601941.63 square meters
Type: high-rise residence、Public facilities、Commercial Basement
Service: architectural design
Rich supporting facilities around the land.Longhu CBD is adjacent to the northeast end of the project, which is planned to be an urban center integrating business, leisure and entertainment.On the west side of the project are the existing Lushan College, Jinghang Primary School and Tieyi Middle School, with complete educational supporting resources.The project is divided into three plots A, B and C, all of which are urban residential land. Land to the natural green and fish ponds, a small number of low-rise village houses.The terrain is high in the south and low in the north, and natural soil mounds exist locally.Shuguang Avenue on the south and Xinru Road on the east have been completed, and the rest of the roads are under construction.
The project consists of three plots. The total land area is 166,674.22m ², and the total construction area is 601,941.63m ², including high-rise residential buildings, public supporting facilities, commerce and basement.

